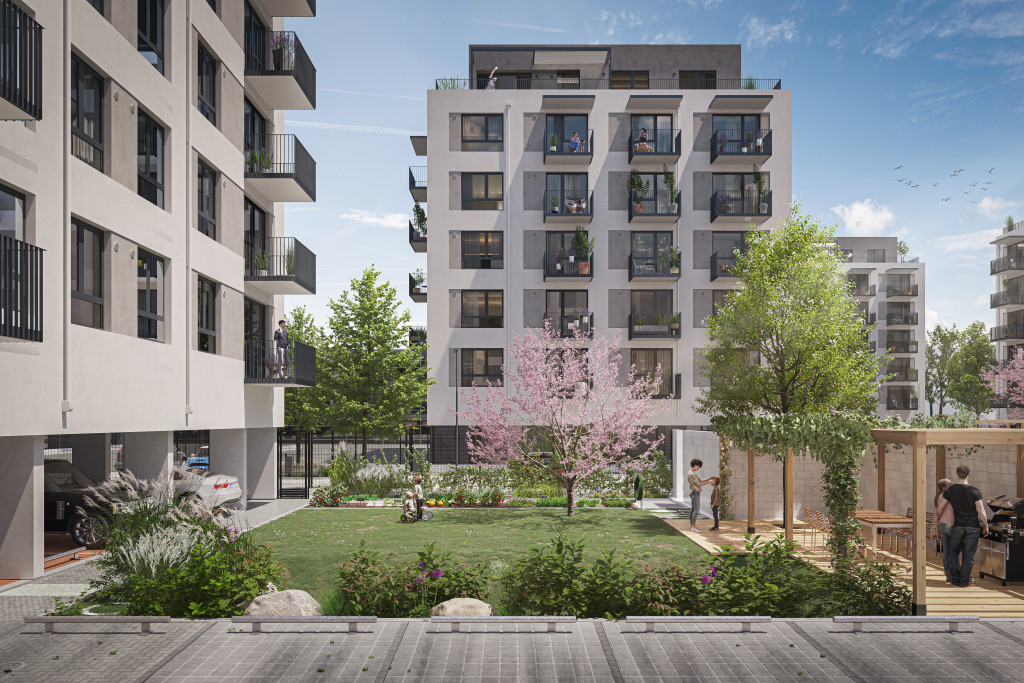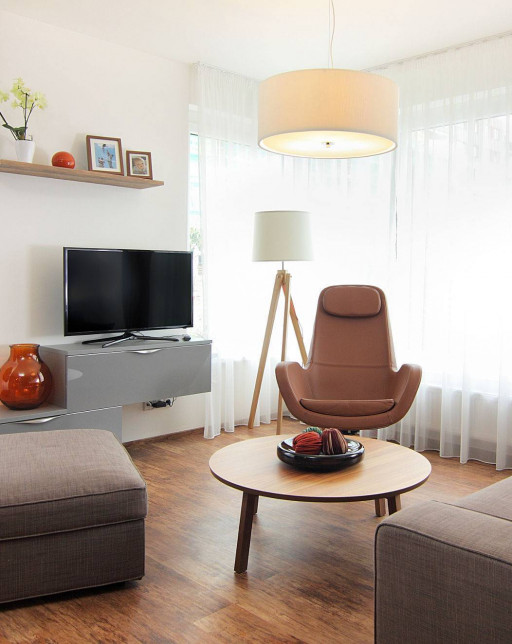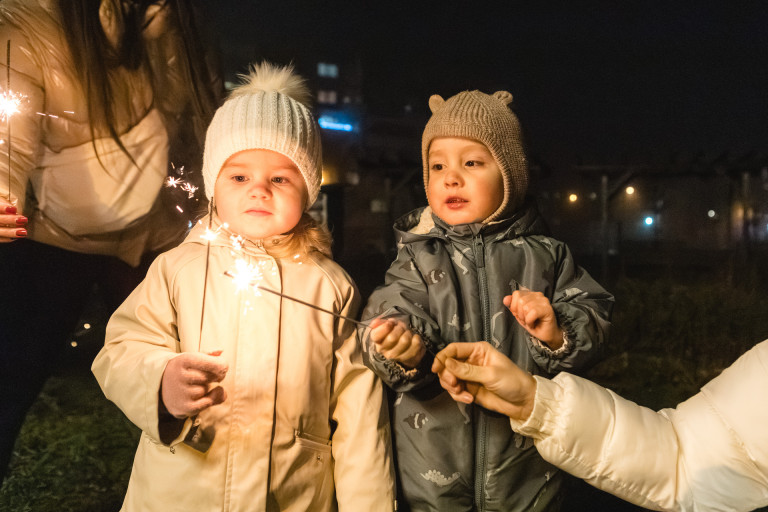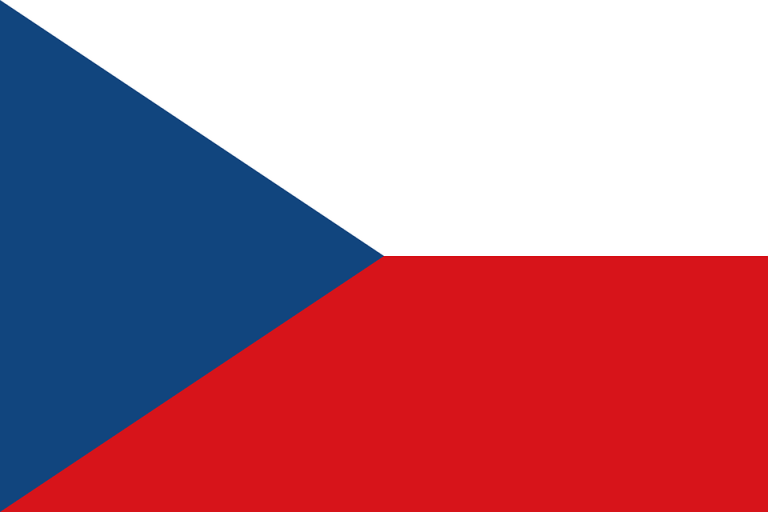- Layout
- Layout
- 1+k
- 2+k
- 2+1
- 3+k
- 3+1
- 4+k
- 5+k
- Price
- Price
- Up to 210 000 €
- Up to 330 000 €
- Up to 400 000 €
- Up to 580 000 €
- From 580 000 €
- Project
- Project
- Flats Nový Opatov
- Flats Malý háj
- Flats U Šárky
- Flats Kaskády Barrandov
- Flats Harfa Park
- Flats Nad Krocínkou
- Flats Britská čtvrť




























