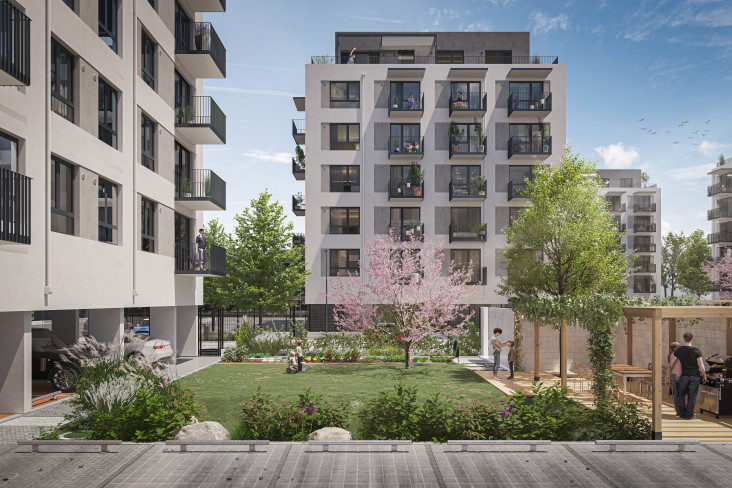Pricelist
Current real estate offer on Pergamenka
There are no results for the entered parameters. Please try to modify them.
...
Map legend
 Pergamenka residence
Pergamenka residence Bus stop
Bus stop ATM
ATM Restaurant
Restaurant Tram stop
Tram stop Pharmacy
Pharmacy Hairdresser
Hairdresser Sport areal
Sport areal Police station
Police station Metro station
Metro station High school
High school Shopping center
Shopping center Children playground
Children playground Elementary school
Elementary school Aquapark
Aquapark Train station
Train station University
University Gas station
Gas station Parking
Parking Doctor
Doctor Kindergarten
Kindergarten









