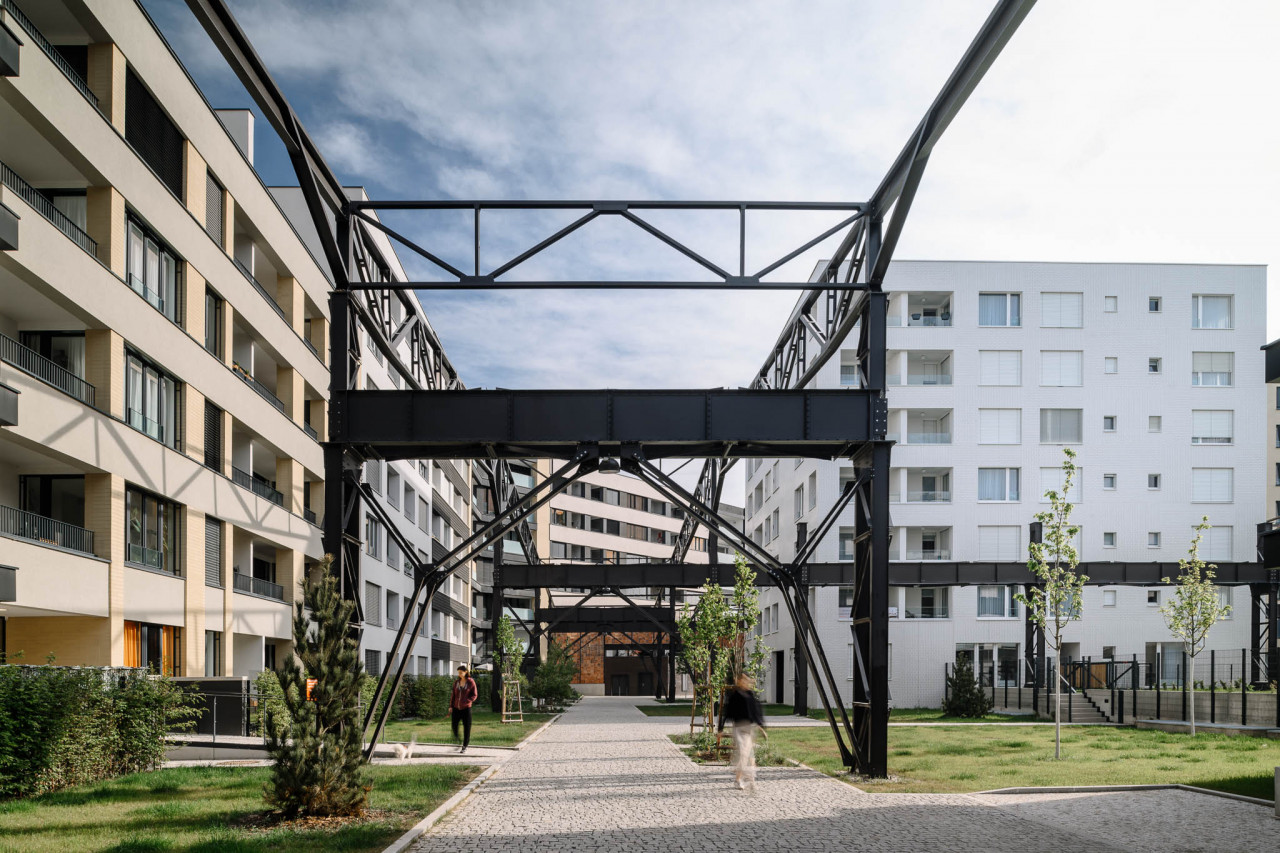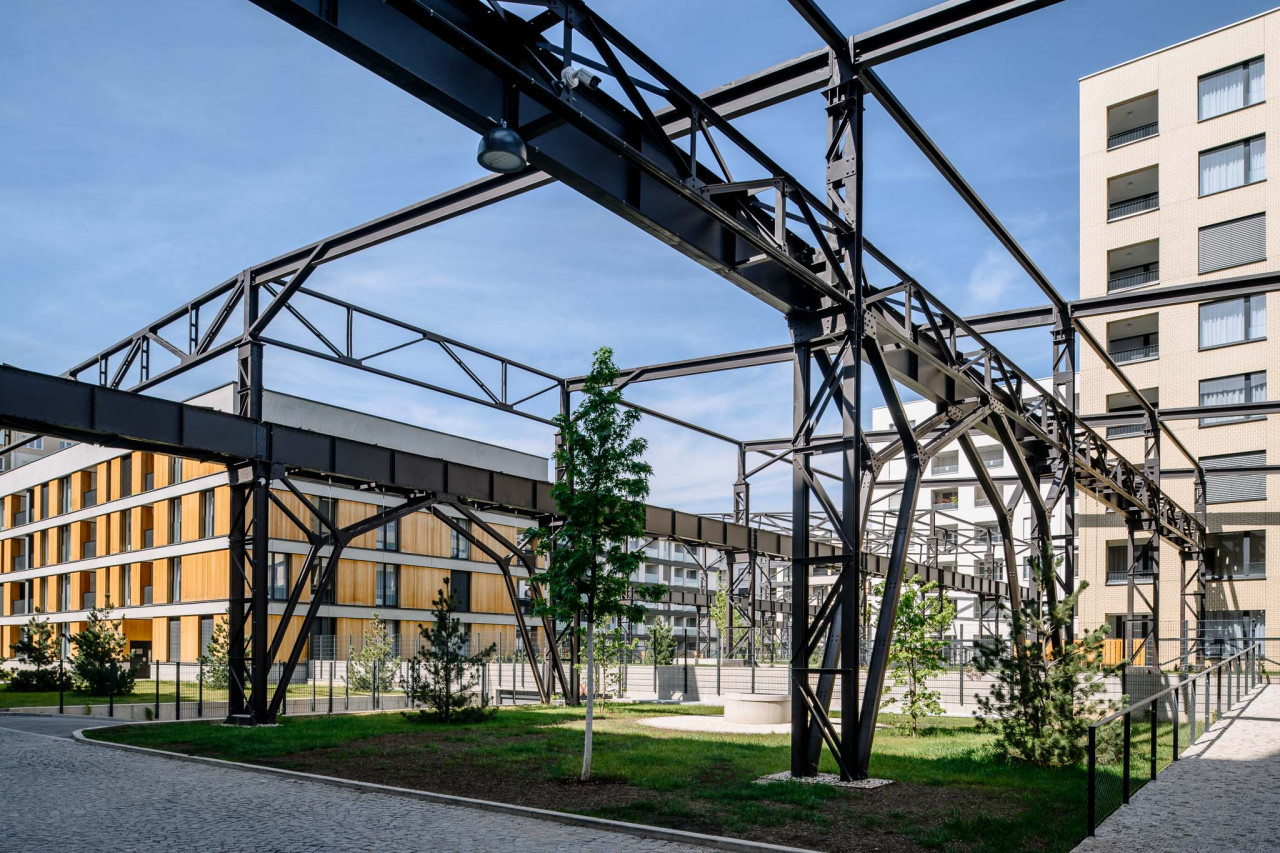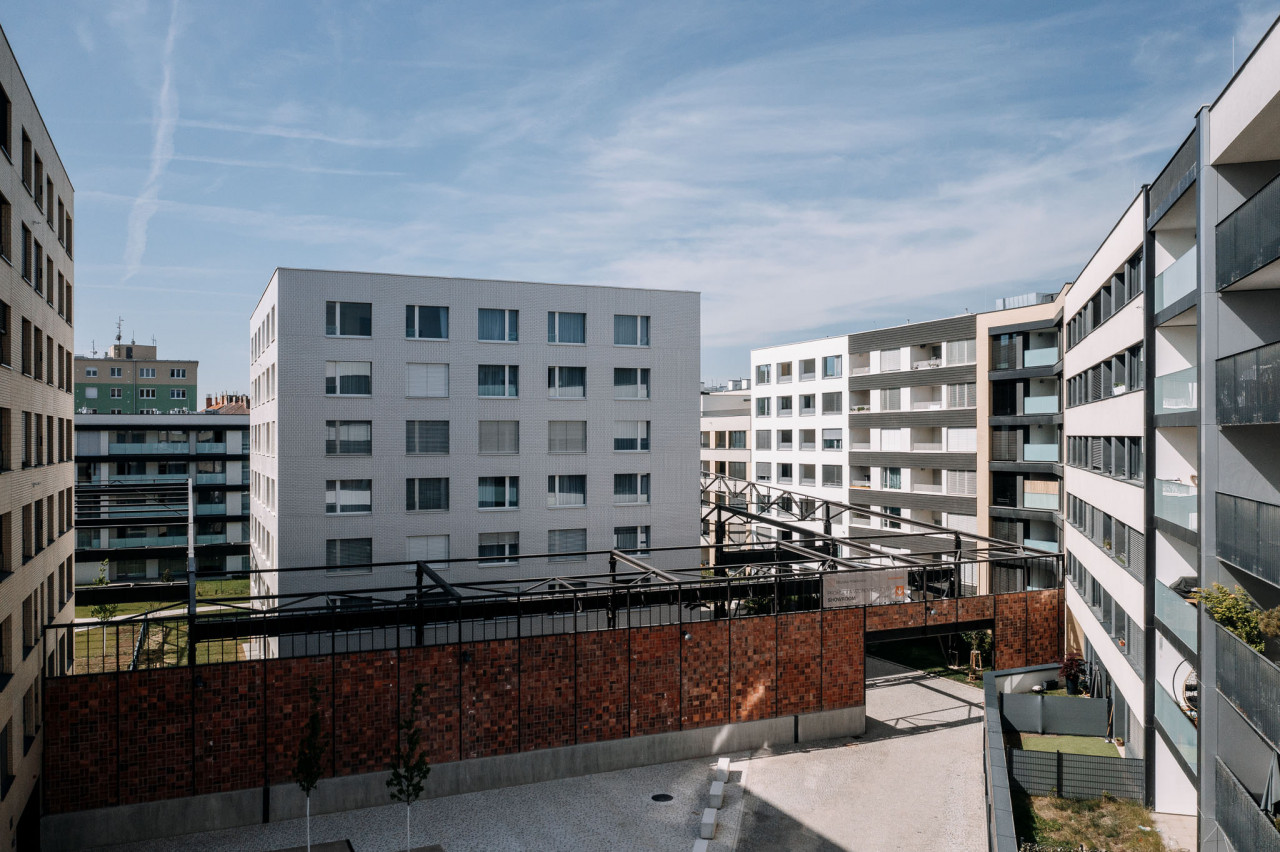Pergamenka
Sale closed
Story
In 2016, FINEP acquired a unique plot in Holešovice, where since 1929 a hall and warehouse for the wholesale trade of metallurgical materials Ferona had stood. The original hall and adjacent building, designed by architect Josef Kříž, were a striking example of interwar industrial architecture. Now it is time for the dilapidated brownfield to be transformed into a vibrant part of the city. The question was how to connect with the history of this place in the process. However, we succeeded with the architectural studio A69 architekti.
In the Pergamenka project, we preserved the original heritage-protected warehouse. At the edge of the plot, we constructed two buildings that integrate in mass, color, and design with the surrounding block development. From the original hall, we used its steel load-bearing structure, refurbished it, and reinstalled it in the newly created inner courtyard. In this newly formed industrial garden, we placed four new residential buildings. Thus, on the site of the former industrial complex, a total of six buildings divided into three objects were created, housing a total of 420 apartments. The result is a unique residential project that combines modern living with references to the industrial history of the site and integrates historical industrial elements with urban greenery. Pergamenka is an excellent example of transforming a brownfield site into a vibrant part of the city while preserving a piece of its history. In the end, this was also appreciated by the Czech Association of Developers - the project took 2nd place in the prestigious domestic competition Best of Realty 2024. Recognition from the expert jury is proof for us that efforts and vision in the field of modern housing bring results.
Take a look at the story

Theme
Industrial garden
Genius loci
The riveted steel skeleton of the hall originally supported a unique shotcrete roof made using the technology of spraying concrete.
We preserved its basic elements, refurbished them, and reinstalled them in place. We also reconstructed one of the hall's walls, which today forms the boundary of the complex.
For these purposes, we had replicas of the original hollow bricks manufactured and replicated their characteristic bonding pattern during construction.

Theme
In harmony with nature
Green inspiration
The location is close to cycling routes, and cyclists have access to infrastructure for bike maintenance.Samozřejmostí jsou dobíjecí místa pro elektomobily.

Theme
Holešovice
In harmony with the surroundings
We emphasized integrating Pergamenka naturally into the surrounding urban development.
The building facades were structured to blend seamlessly with the adjacent architecture. The inner courtyard is accessible through several corridors, fostering openness, while the ground floors of the buildings were designed to accommodate new shops and services.










